CAR PARKS
Providing parking is a service with often competition between providers with parking able to be an attraction or a deterrent. Whilst good design providing easy accessibility will always be valued, the design should be tailored to the facilities prime function, that is duration of stay, nature of users destination and the charging regime.
If we consider retail parking then we have typically short term, family use and proximity to shops. Here innovation can be used with Smart parking to speed free space search, record number plates for easier access and egress and even for assisting finding your vehicle.
One can provide a range of E-charging bays. Difficult sites with high parking demand can benefit from an automated parking solution. Other user groups should also be assessed to create an optimised solution.

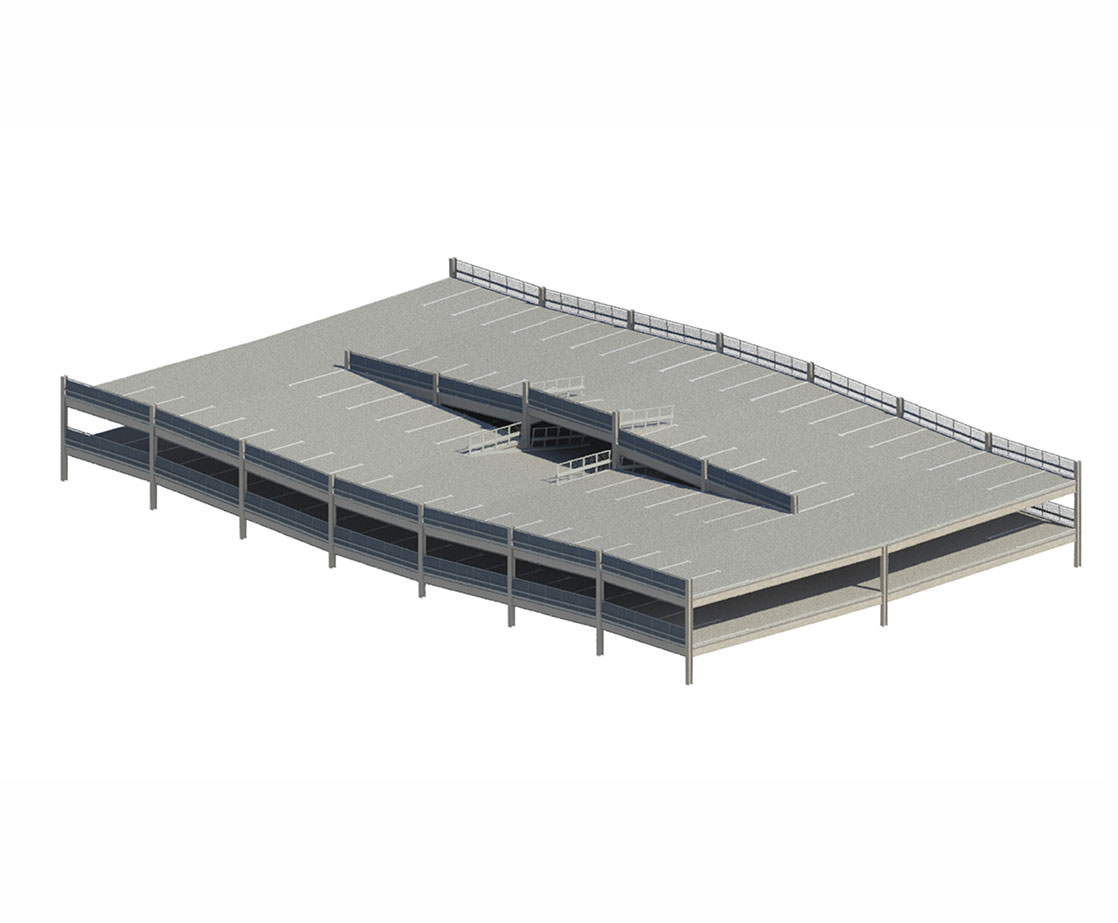
VCM (Vertical Circulation Module) originally developed by Hill Cannon
The VCM (Vertical Circulation Module) layout system has over the last twenty-five years provided a superior design for multi storey car parks in town centres where the more traditional split level layout with internal ramps had been predominated in the 1960’s to the 1980’s.
VCM maintains the economy in the use of internal ramps but eliminates the problems of cross deck movement for pedestrians created by the split level condition and reduces cut and fill. It also lessens the temptation for pedestrians to use the vehicle ramps for access so often seen in split level type car parks which is too steep and unsafe.
The result is a user-friendly environment approaching that of a good flat deck or surface level car park. When combined with a clear span structure over the parking bay the layout has excellent visibility and allows for good manoeuvrability.
Even with ‘out of town’ larger car parks where flat decks with external ramps may be considered, VCM offers considerable cost savings by its reduced built area when compared to other layouts whilst maintaining all the advantages associated with flat deck design.
VCM car parks can be constructed in any structural format with a variety of materials, be it either steel or concrete, in prefabricated, insitu or precast. The VCM has been adopted as a solution by consultants, car park operators and system car park builders.
The various slopes and transitions which provide the vehicle access routes are compliant with the design recommendations for car parks and building compliance.

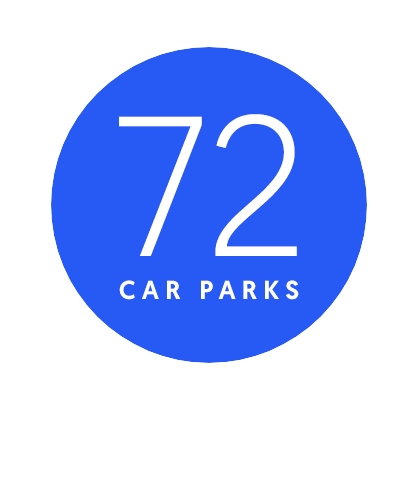
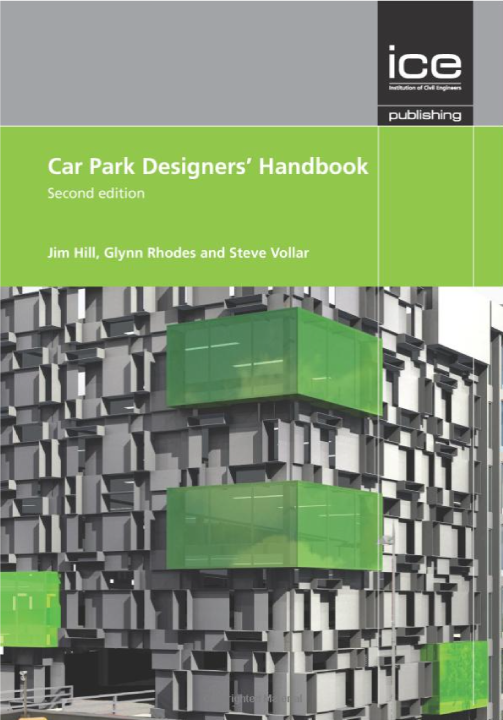
Car Park Designers Handbook
Hill Cannon’s expertise resulted in the publication of The Car Park Designers Handbook which provides essential guidance on those aspects of planning and design that will enable car parks to function efficiently and economically whilst being user-friendly.
Now in its second edition, the book distils decades of specialist knowledge and experience in car park design, repair and improvement.
Buy The Car Park Designers Handbook
ICE Publishing is part of the Institution of Civil Engineers.
MEP
It has been recognised for many years that the built environment is responsible for generating a significant proportion of the carbon dioxide generated in the United Kingdom (UK). Recent estimates have indicated that up to 33% of all UK carbon dioxide emissions are from buildings and it is therefore imperative that this is mitigated if the United Kingdom is to achieve its zero carbon target by 2050.
Whilst satisfying this target will be challenging, MEP engineers have an exciting and pivotal role in working alongside clients and construction teams to deliver this. As registered Low Carbon Consultants Hill Cannon have been providing innovative and future proof design solutions on many projects. Linked to this, we constantly monitor changes in relevant legislation to ensure that the best advice relating to the design of buildings is provided to our clients. Over time this has required the incorporation of innovative technologies and approaches to not only satisfy Building Regulations but also to safeguard the asset value of buildings for our clients.
A good example of this has been when we have implemented a change in the normal approach to the provision of heating and hot water supply in large residential blocks. Until recently such projects have often been serviced by gas boilers and/or gas fired CHP systems. However, with a good understanding of the proposed changes that will be incorporated in the new Building Regulations Part L it is expected that such installations, which burn fossil fuels, will now result in their associated buildings achieving relatively low Energy Performance Certificate (EPC) ratings, with the asset value being affected accordingly. To counter this, Hill Cannon have developed innovative “all-electric” design solutions that take advantage of the greener electricity delivered by the national grid. With the phasing out of coal and gas fired power stations, and utilisation of electricity generated from wind and nuclear energy, electricity now provides a clean source of energy. The combination of this and the implementation of air, ground, or water source heat pumps, which have efficiencies in the region of 300-400%, will have a significant influence on achieving the 2050 net zero target and will provide buildings with much higher EPC and asset ratings.
Hill Cannon have employed large scale innovative heat pump technology on a number of projects, notably in the residential sector. The combination of heating by electrically powered heater panels and hot water supply form large scale air source pumps installations has provided cost effective design solutions that comfortably satisfy Building Regulations and help to achieve high Energy Performance Ratings.
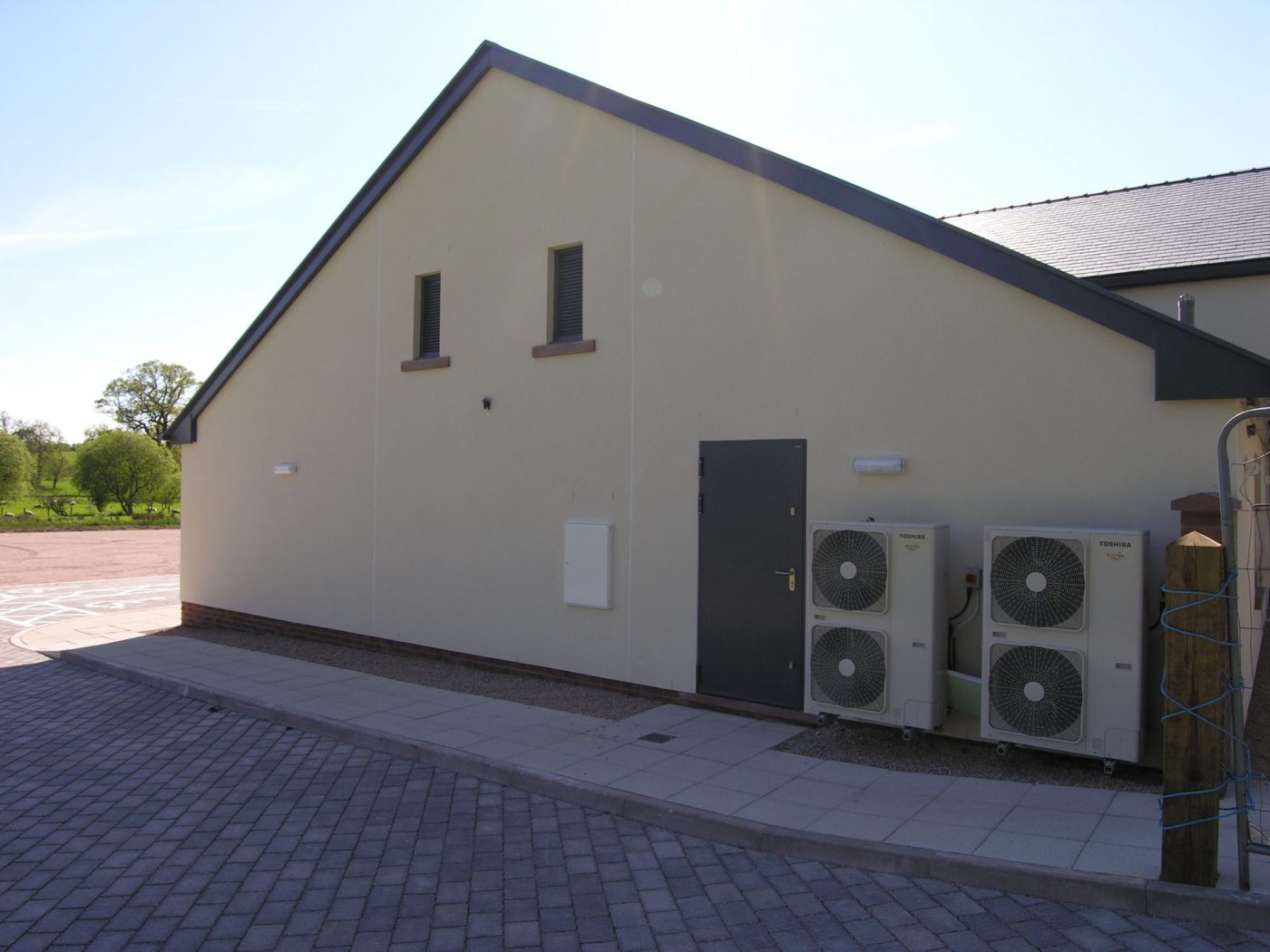
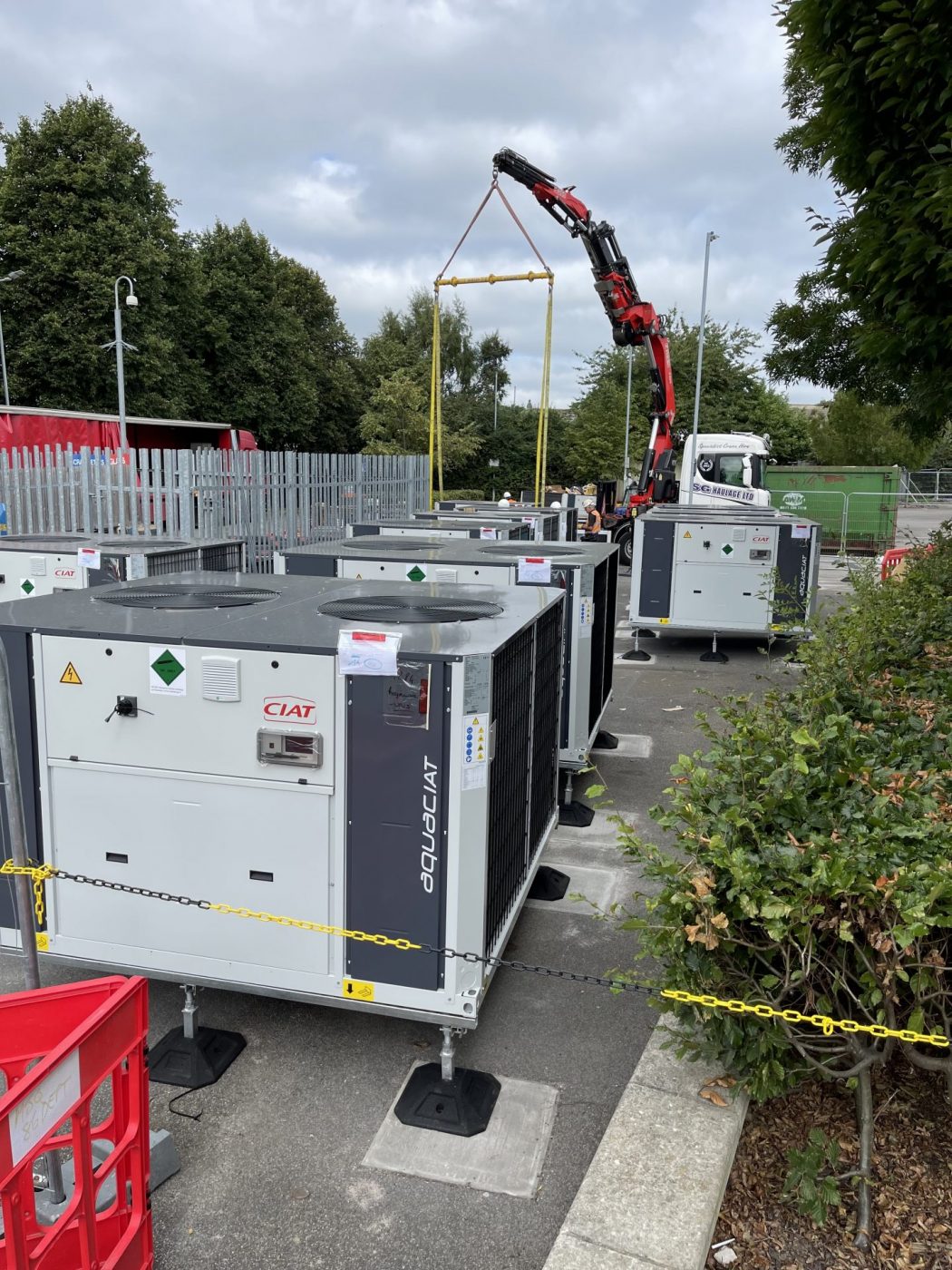
CIVIL ENGINEERING
The policy and guidance from central government to local councils in regards the need for more accommodation to house our growing population with the use of brownfield sites in city centres being a high priority, presents real challenges in development with developable areas limited. Furthermore, the guidance on development is also to create a more sustainable scheme with emphasis on surface water management, biodiversity and ecological enhancement. Therefore, to maximise development in urban city centre locations in which to create commercially viable schemes, developers have no option but to create a building floor plate covering a large extent of the site as part of a high rise building development to generate the number of residential dwellings needed. This approach to development provides limited external areas associated with the development, which for us as Civil Engineers who are tasked to design a sustainable drainage system to accommodate the surface water management for the scheme, provides a real challenge. Hill Cannon’s involvement and experience on a number of similar developments to that explained above has resulted in the team exploring and implementing unique on building SUDS features in which to address attenuation, water quality mitigation, reduction in surface water run-off, biodiversity and ecological enhancement. These unique features and approach to sustainable drainage includes the use of green roofs, blue roofs, rainwater harvesting, grey water recycling systems, rainwater planters, permeable paving etc.



