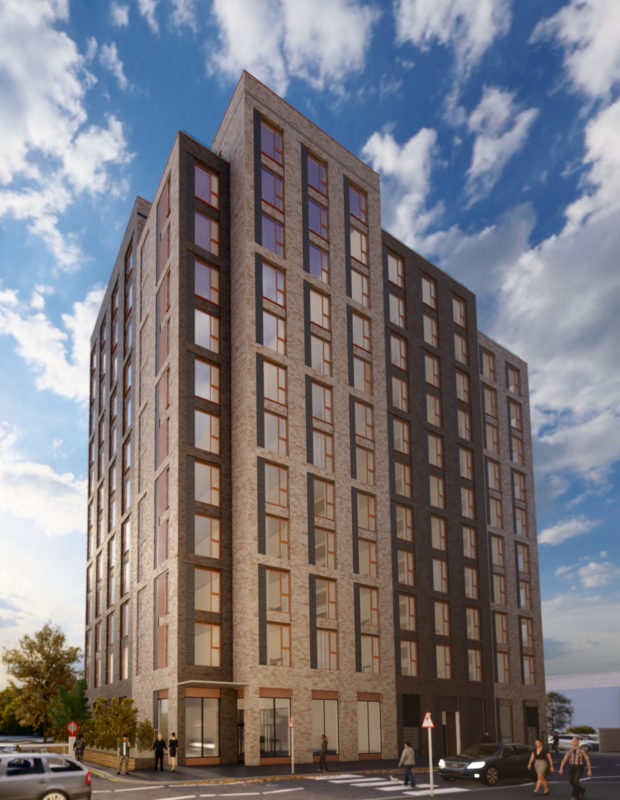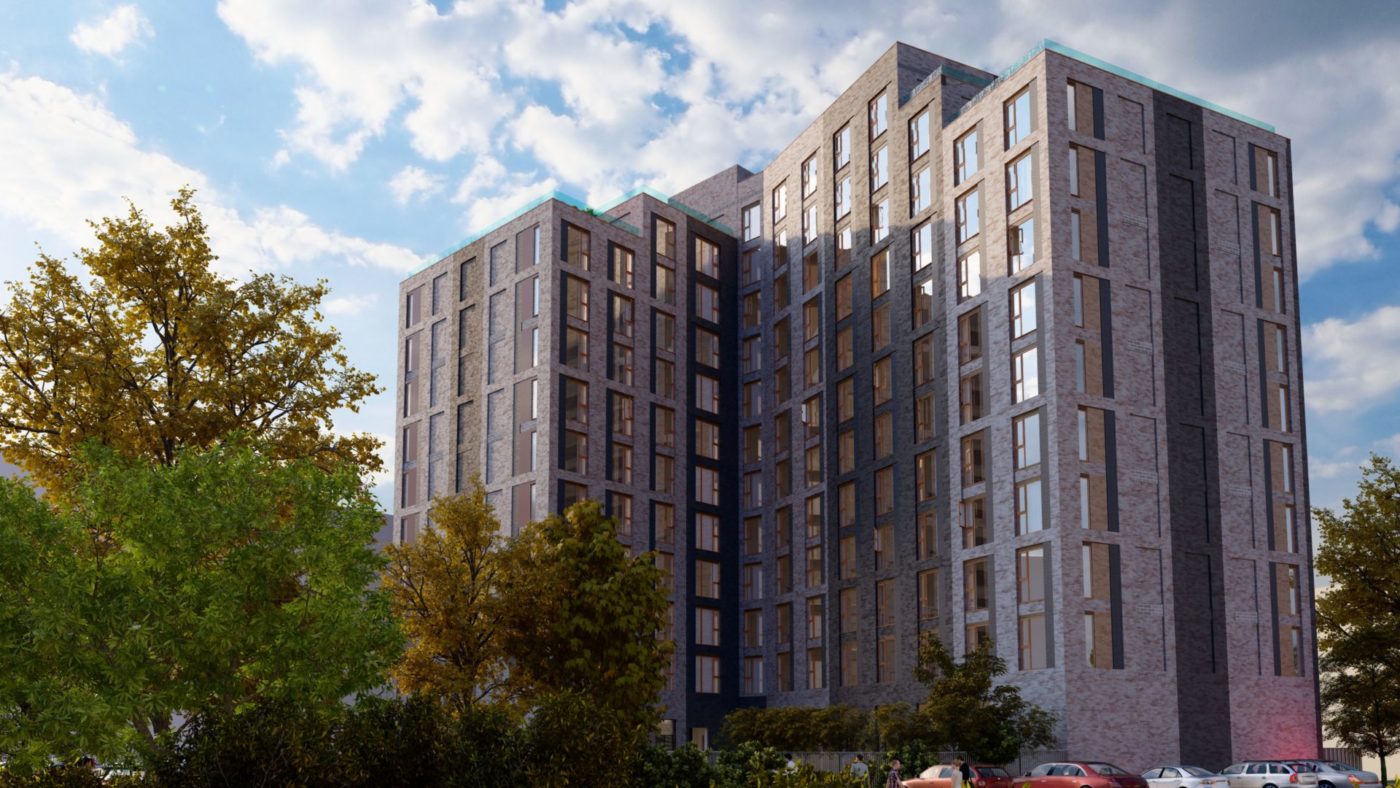Client: Crosslane Student Developments UK Ltd
Service: Civil, Structural & MEP
The Strand is a 310-bed city centre student residential accommodation complex of mixed height (to a maximum of 12-storeys), following the natural contours of the area. The BREEAM “Very Good” rated development includes a foyer, cinema, gymnasium, communal lounges, general amenity spaces, roof terraces, external courtyard, and bicycle parking facilities.
Hill Cannon were appointed to provide MEP consultancy services from the pre-planning stages and worked closely with the architects and client design team to mould the initial architectural layouts into a solution that could accommodate the required MEP plant and services distribution.
To satisfy Welsh Building Regulations the optimum design solution included a rooftop photovoltaic array, roof mounted air source heat pumps serving the domestic hot water supply plant located in a ground floor plant room, and electric heating to studios. In addtion to this, the building is provided with a green roof to attenuate rainwater drainage requirements.
Hill Cannon took a lead role in driving the fire strategy and achieved a natural smoke ventilation soultion combined with a full residential sprinkler installation.
In additon to this Hill Cannon managed all intial liaison with the statutory utillity companies to establish supply requirements and available capacities.


Previous Project
 Corner Point, Nottingham
Corner Point, Nottingham
Next Project
 Manchester Royal Infirmary Helipad & Bridgelink
Manchester Royal Infirmary Helipad & Bridgelink
