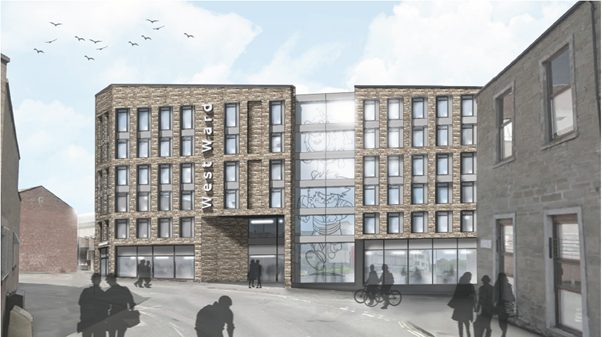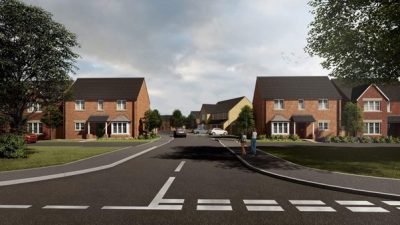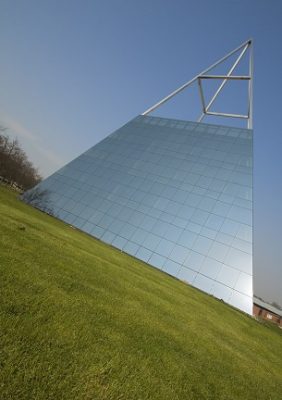Client: Crosslane Student Developments Ltd
Service: Civil, Structural & MEP
The proposed scheme at the former West Ward Works site in Dundee is a student accommodation scheme of up to 6 storeys in height. The proposed development includes for 544 beds consisting of studios and cluster bedrooms, gym, games room, communal/social hub, cycle storage, external landscaped courtyard areas and a local retail store.
Hill Cannon were appointed at the early feasibility/pre planning stage in which to provide the full one stop shop Engineering service in preparing all supporting technical reports and initial preliminary design assessment for a detailed planning application. The services provided include the following:
• Existing Topographical and Building Survey
• Flood Risk and Drainage Assessment
• Phase 1 Desk Study & Phase 2 Pre-Demolition Site Investigation
• Utilities Assessment
• Noise Assessment
• Air Quality Assessment
• Energy Statement
• Preliminary Ecological Appraisal Including Bat Survey
• Transport Statement/Travel Plan
• Archaeological Desk Based Assessment
• Demolition Asbestos Survey
• Party Wall Services
• Daylight & Sunlight Assessment
• Preliminary Structural Assessment associated with the Architectural planning information to ensure that the scheme submitted for planning can be practically and commercially delivered.

Previous Project
 Etherley Moor, Bishop Auckland
Etherley Moor, Bishop Auckland
Next Project
 Inspire, Harrogate
Inspire, Harrogate
